Museum Macura
As the Danube meanders through the old town of Banovci, just 25km north of Belgrade lies the Magacin Macura - Zenit 4, an old barn transformed into a space for art. It complements the Museum Macura just a few kilometres downstream in Novi Banovci. Opened in 2008, the museum was built to house one of the largest private collections of modern and contemporary art in Eastern Europe and it is the first private museum in Serbia. The collection of Vladimir Macura includes some of the finest examples of early 20th century movements such as Zenithism, Dada, Surrealism, Viennese Actionism and more.

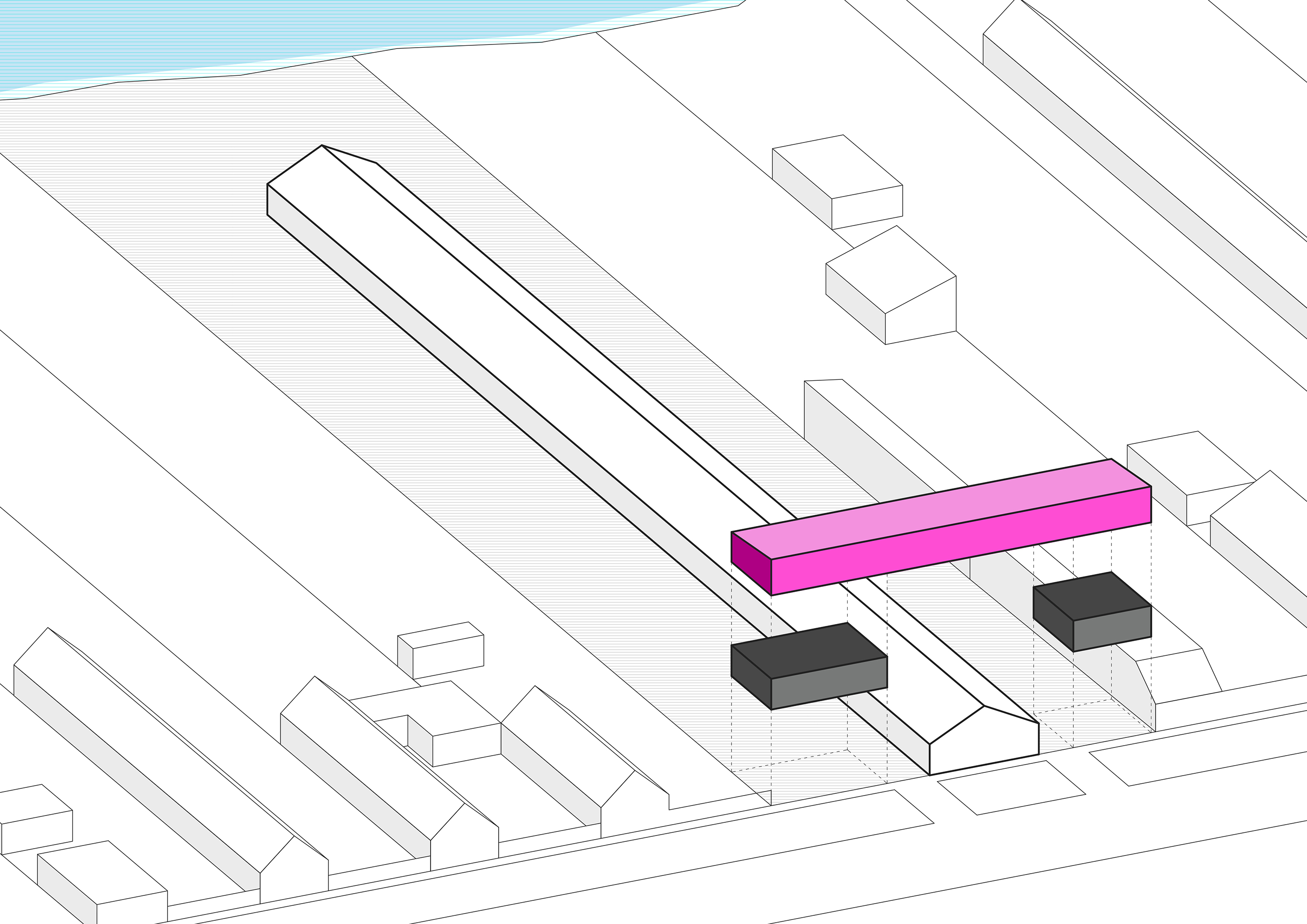
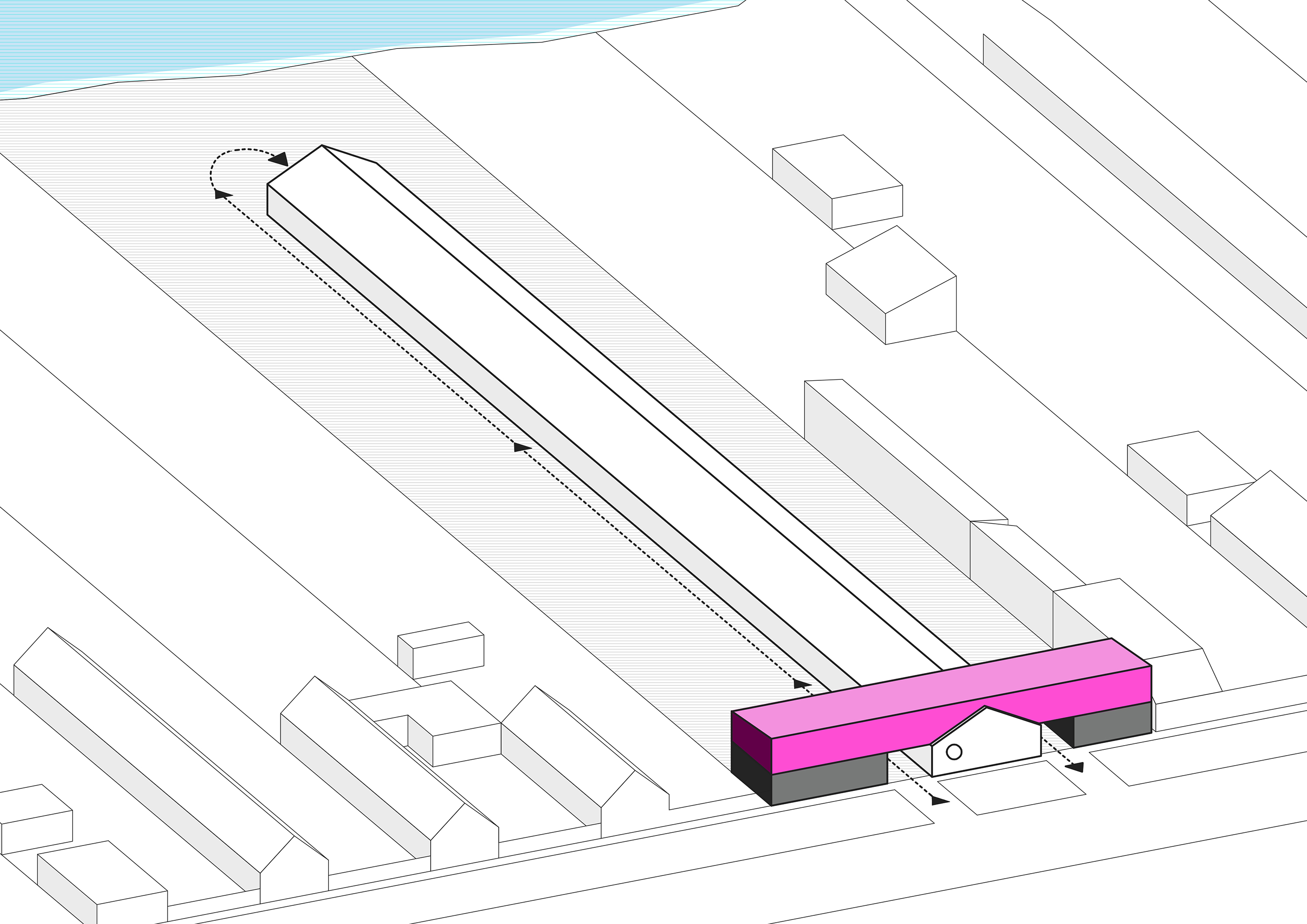
The
siting of the Magacin Macura is quite significant, being in an old village, away from the major
cities. Performing arts, concerts, theatre plays and film screenings
frequently turn the remote location into a place of gathering and
experience.
The
old barn was used for storing grain originally, then flour and more
recently bread. It consists of a beautifully simple wooden structure
with bolted joints, a visible roof truss, bare wooden floors and
brick walls. As much as possible of the material and special
qualities should be kept when it was decided to plan a significant expansion of the
building.
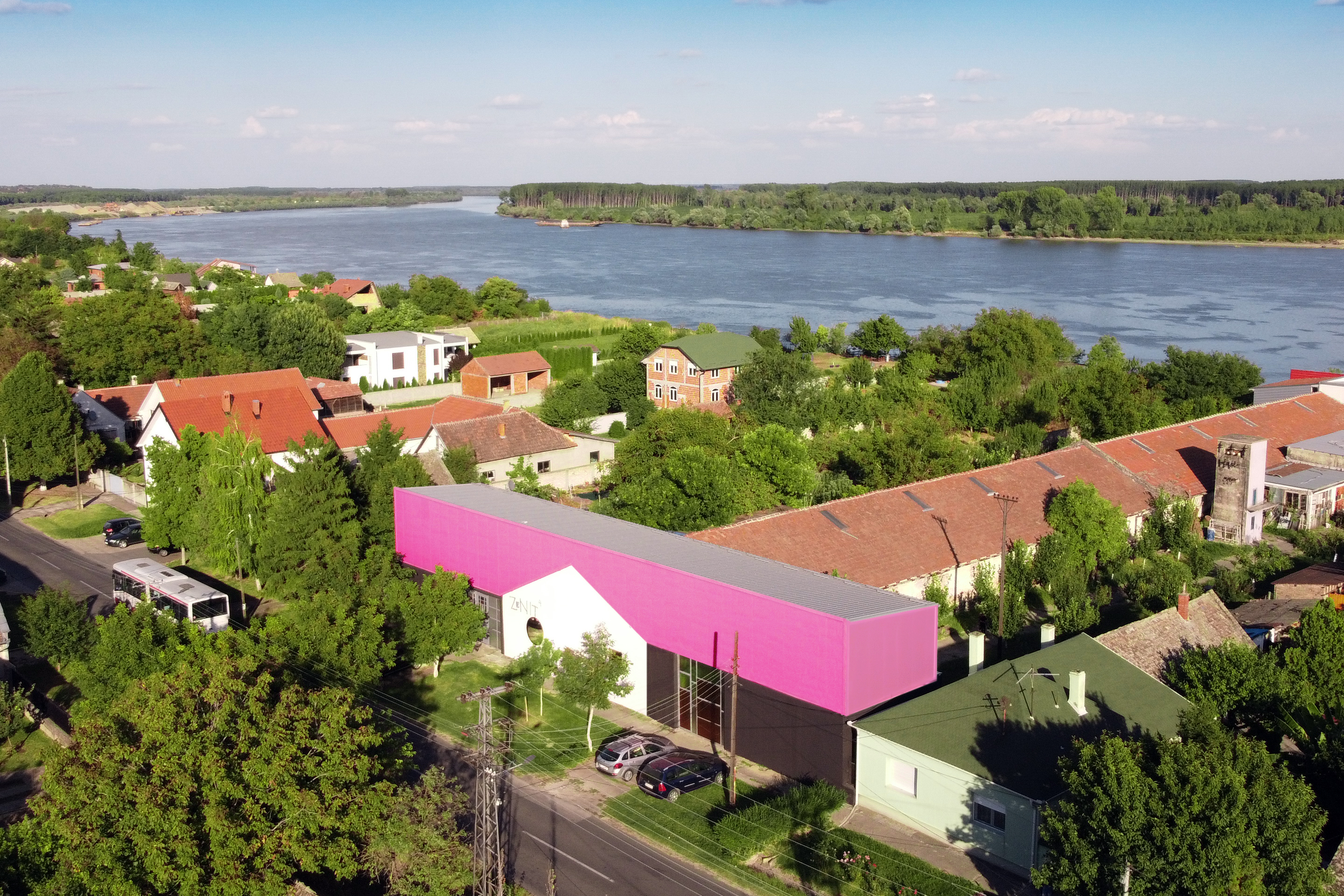

With
a budget of only €30,000, equating to €65/m²—low even by
Serbian standards—the concept opted for simple low-cost techniques
using a steel frame to build the extension and insulated metal
cladding for the walls. The doors, windows,
and even the wooden flooring, were all reused materials, salvaged
from the local waste disposal site.
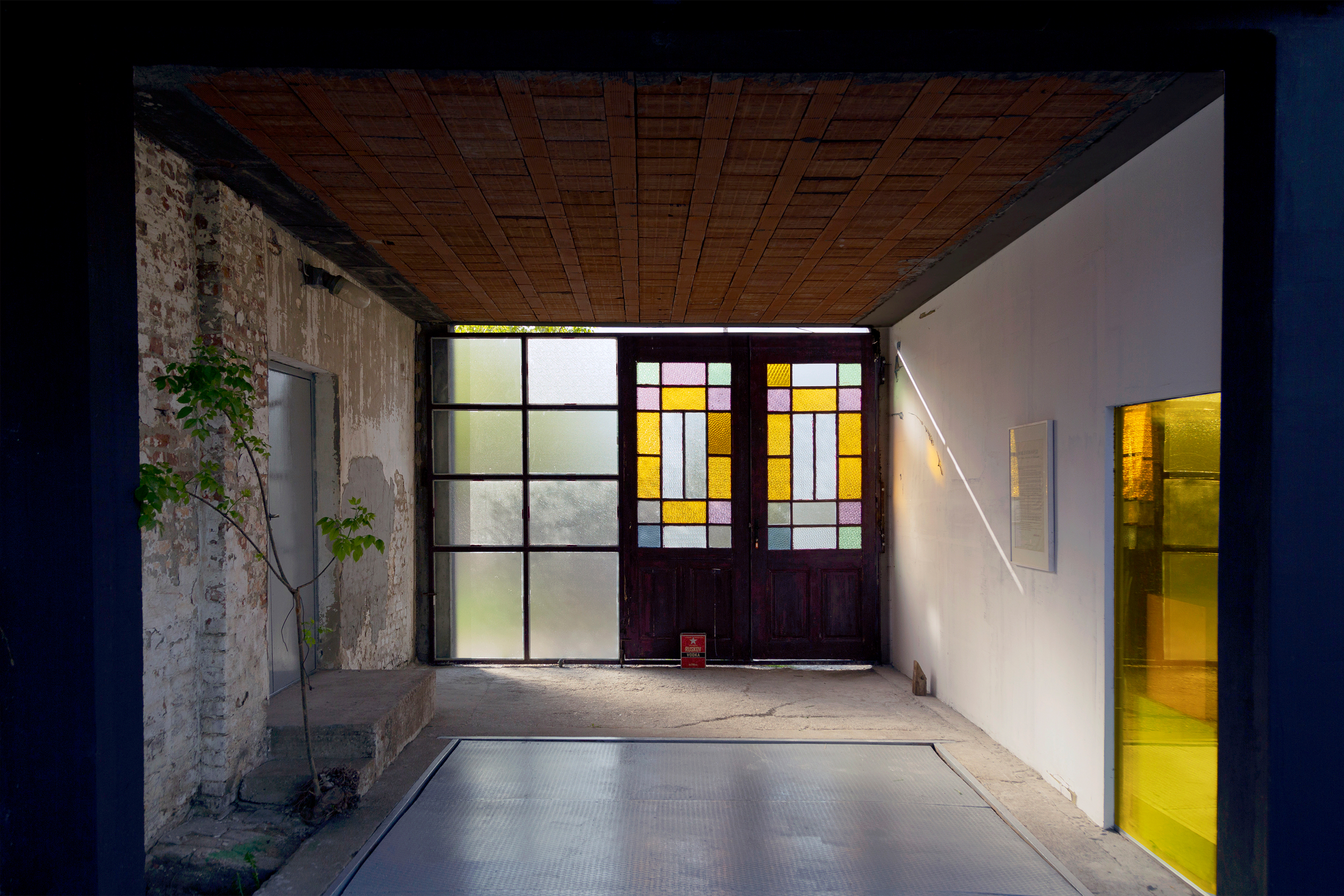
For
the new Magacin, a large rectangular volume was placed along the
street, perpendicular to the existing building and lifted up to the
eaves line. The pink façade underlines this new presence in the
village. Two black boxes, housing a shop and storage spaces, are
forming the base of the volume. Between the boxes and the old
building, two covered doorways are created. Here, stained glass doors
are casting coloured light onto the existing brick walls of the barn,
where the flaking paintwork and loose render is in stark contrast to
the neatly plastered walls of the extension.
Passing
through the left doorway, the entrance lobby, there is a tree-lined
path, which winds its way down to the banks of the Danube. Here you
can sit and drink homemade lavender juice, served in vintage bottles
and glasses as you chat with the collector himself. From this garden
you enter the long exhibition space of the original barn.


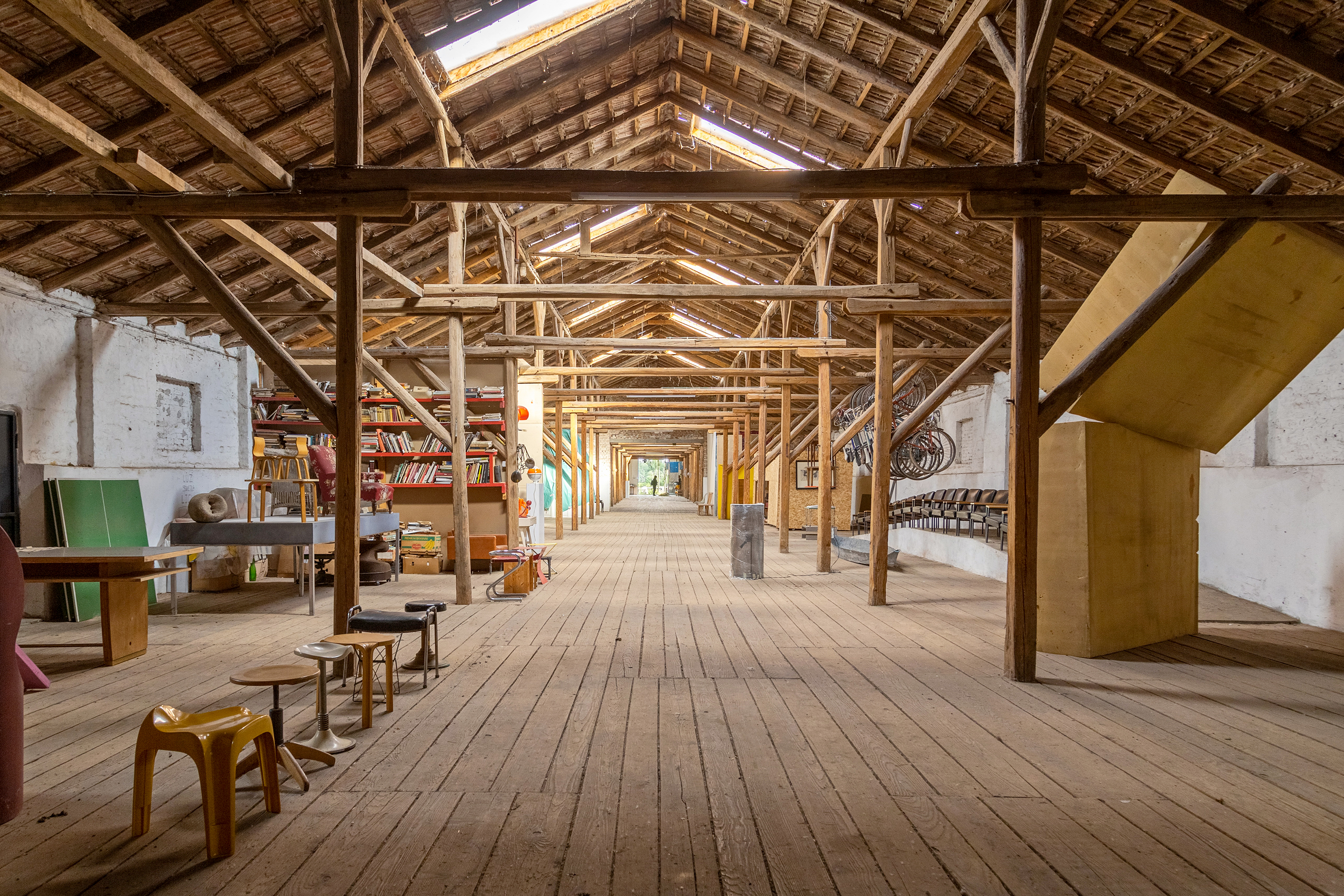
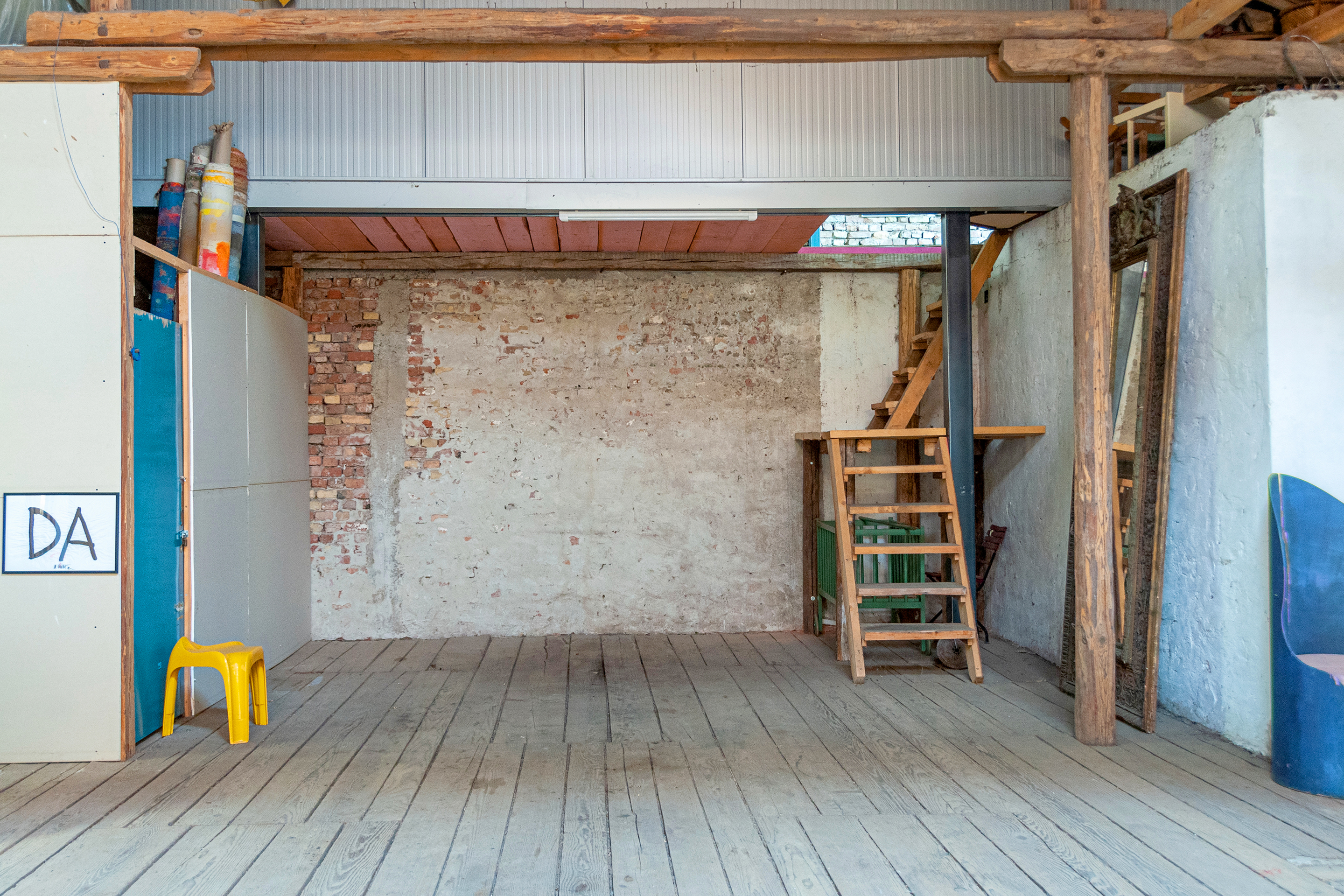
At
the front end of the space, a staircase leads to perpendicular volume
of the upper floor. Here, again in a large open space, working areas,
a bedroom and bathroom are situated, all appearing as part of the
exhibition. In this space, resident artists can stay, and readings,
performances etc. can take place.
On
the other side of the original building the second doorway is leading
to a courtyard that looks as though nothing around it has changed in
decades, and by and large, that is true. This
low-cost development with its reused materials has provided so much
for so little by keeping what was there already.








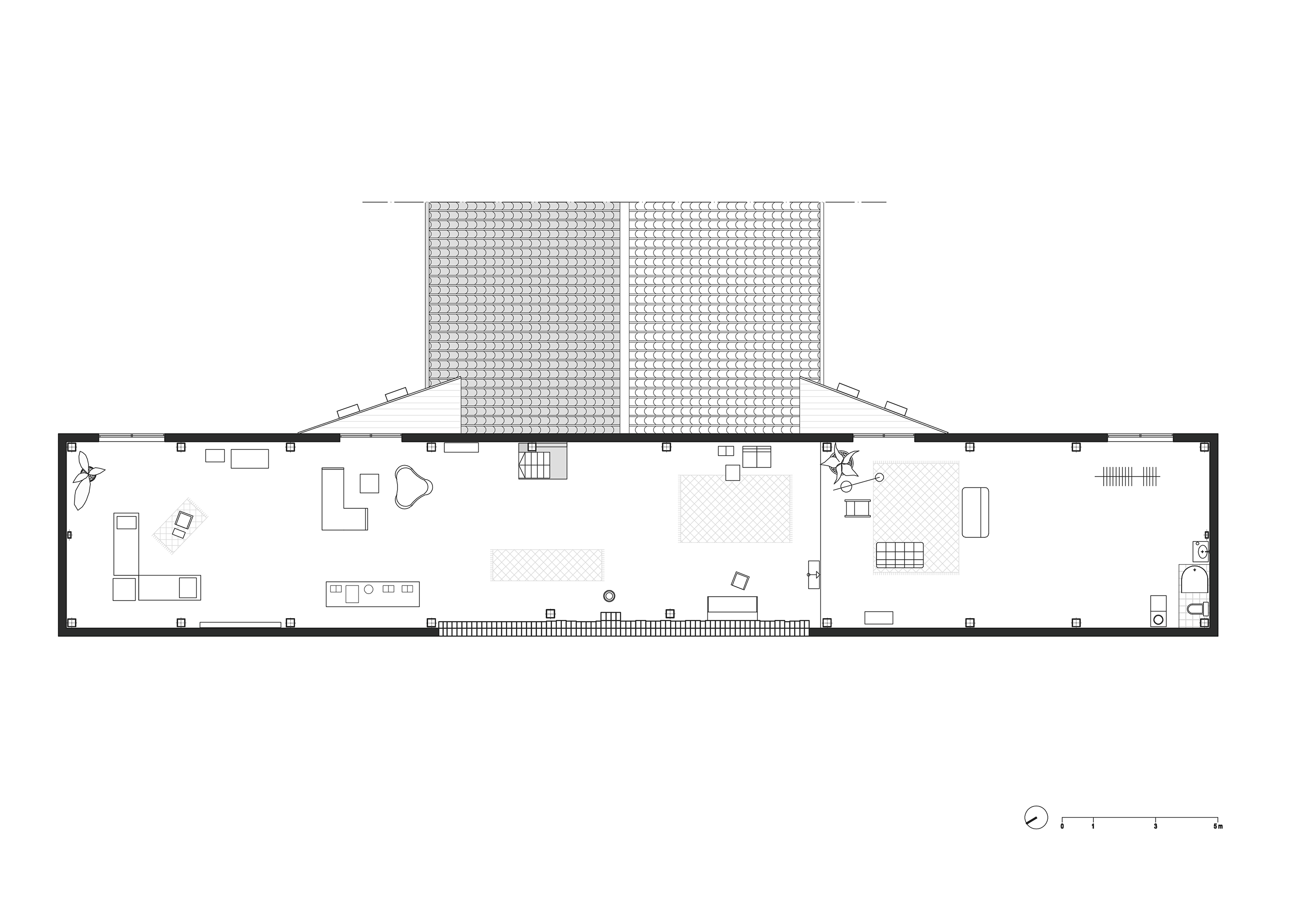
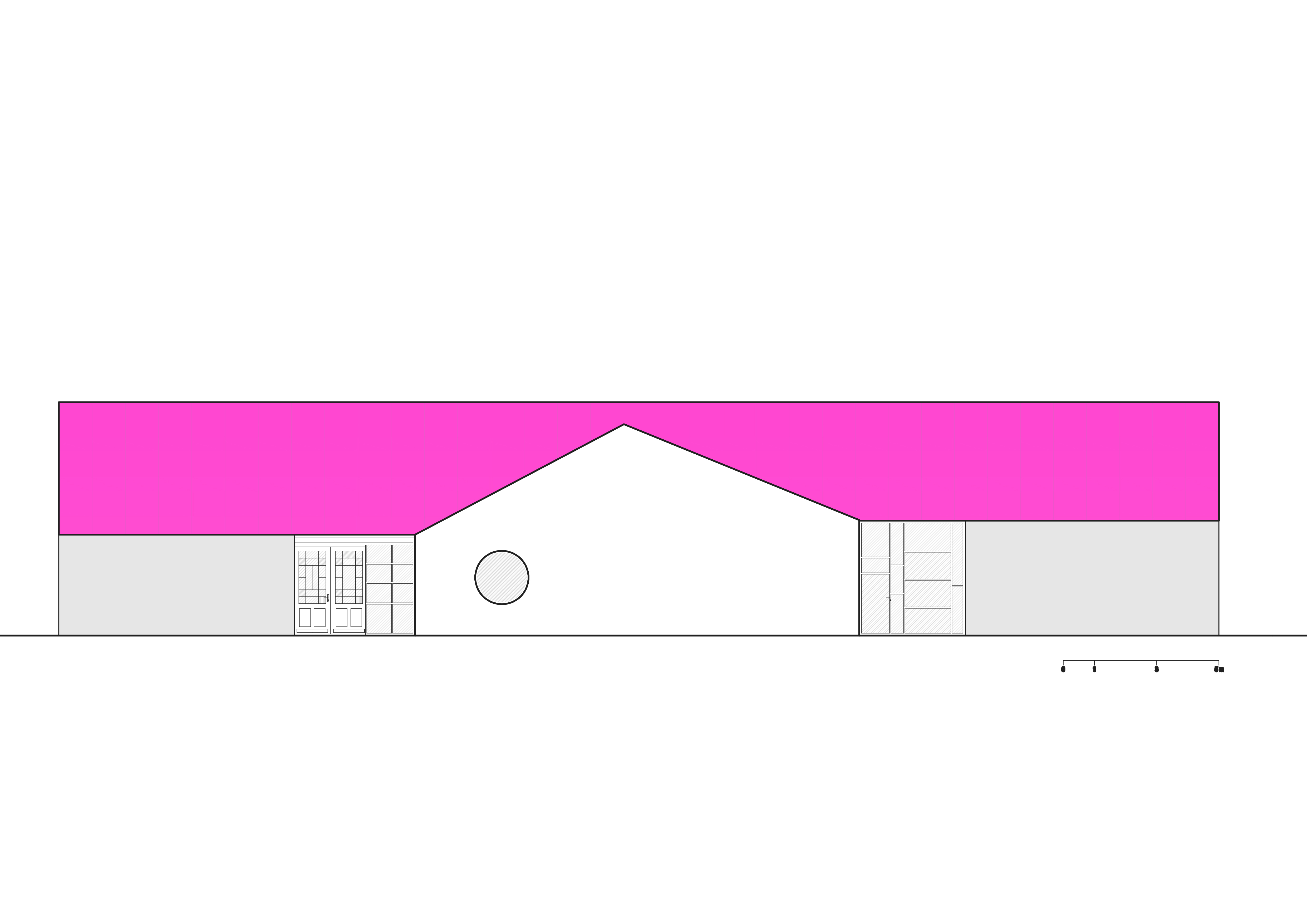

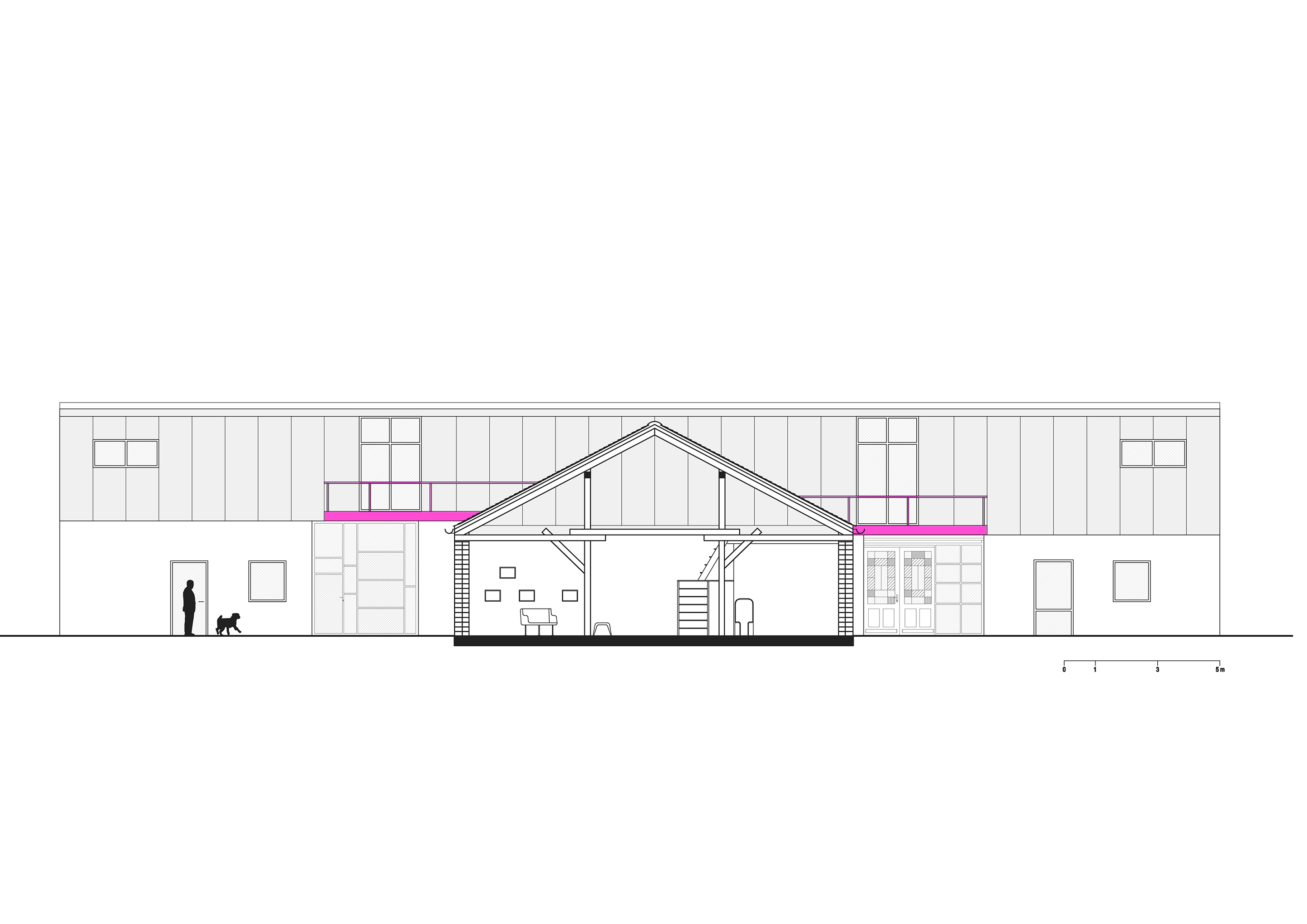
2020
Client: Museum Macura
Design: Milan Mijalkovic
Gross Built Area: 450m²
Project location: Banovci, Serbia
Engineering and Construction: TojeTo Inzenjering
Photo credits: Robert Slavik and Miljan Stojkovic
Client: Museum Macura
Design: Milan Mijalkovic
Gross Built Area: 450m²
Project location: Banovci, Serbia
Engineering and Construction: TojeTo Inzenjering
Photo credits: Robert Slavik and Miljan Stojkovic
© 2025 Milan Mijalkovic. All rights reserved.