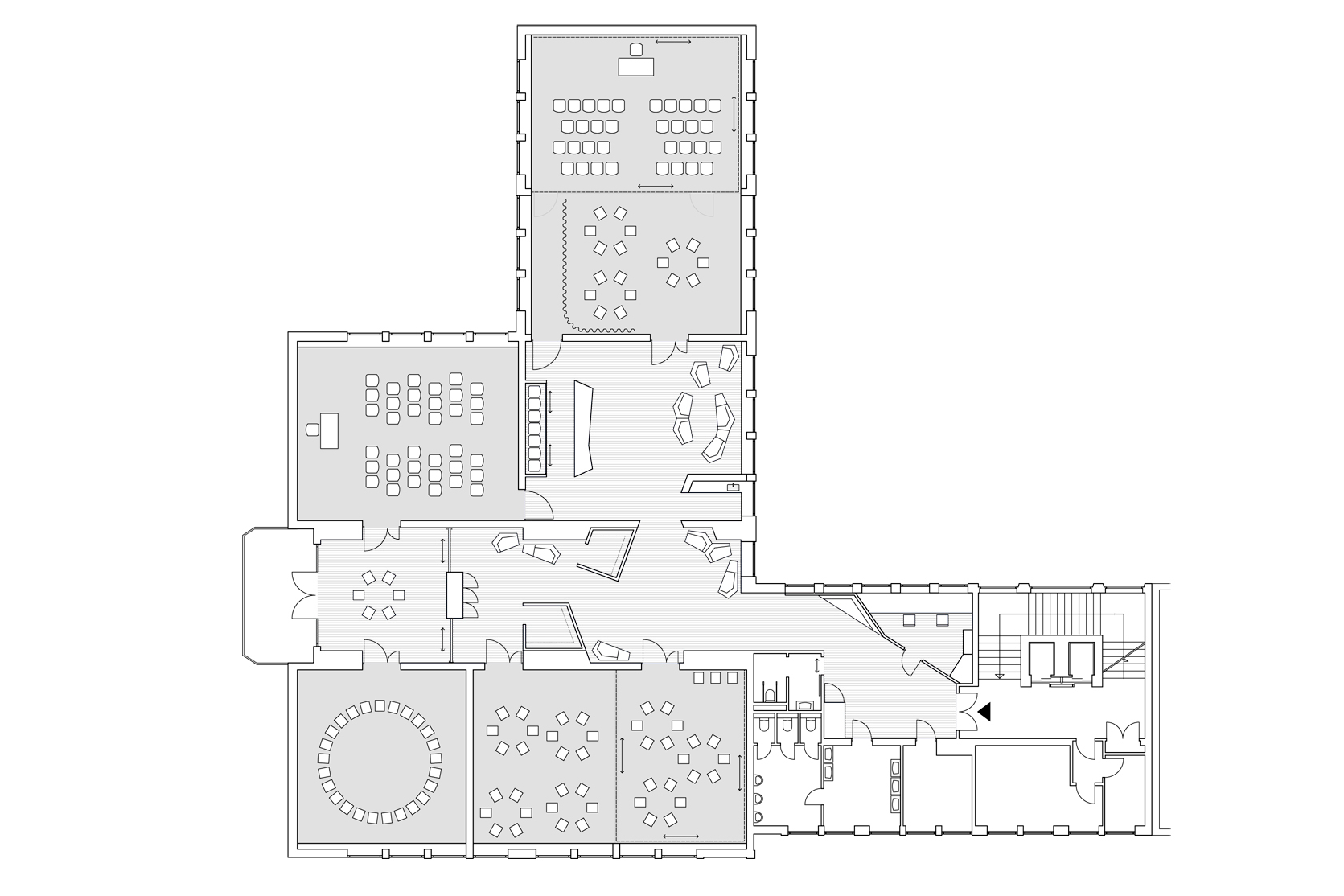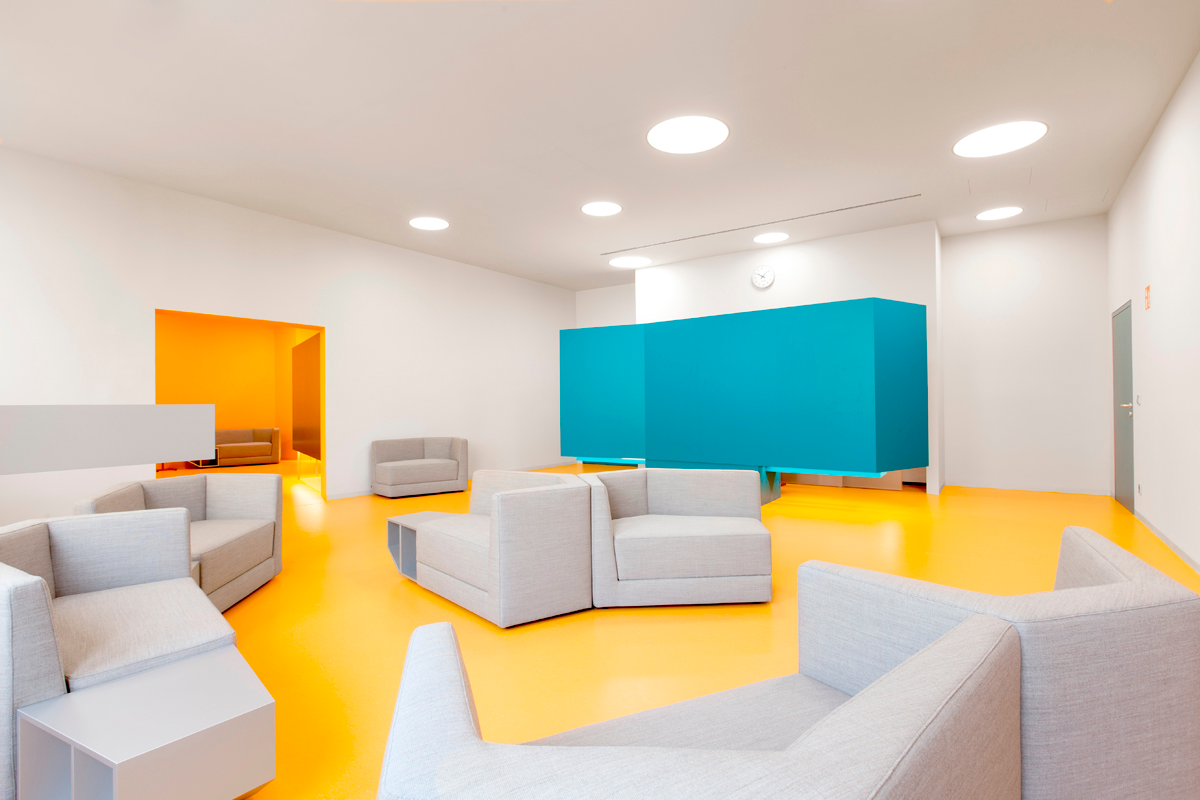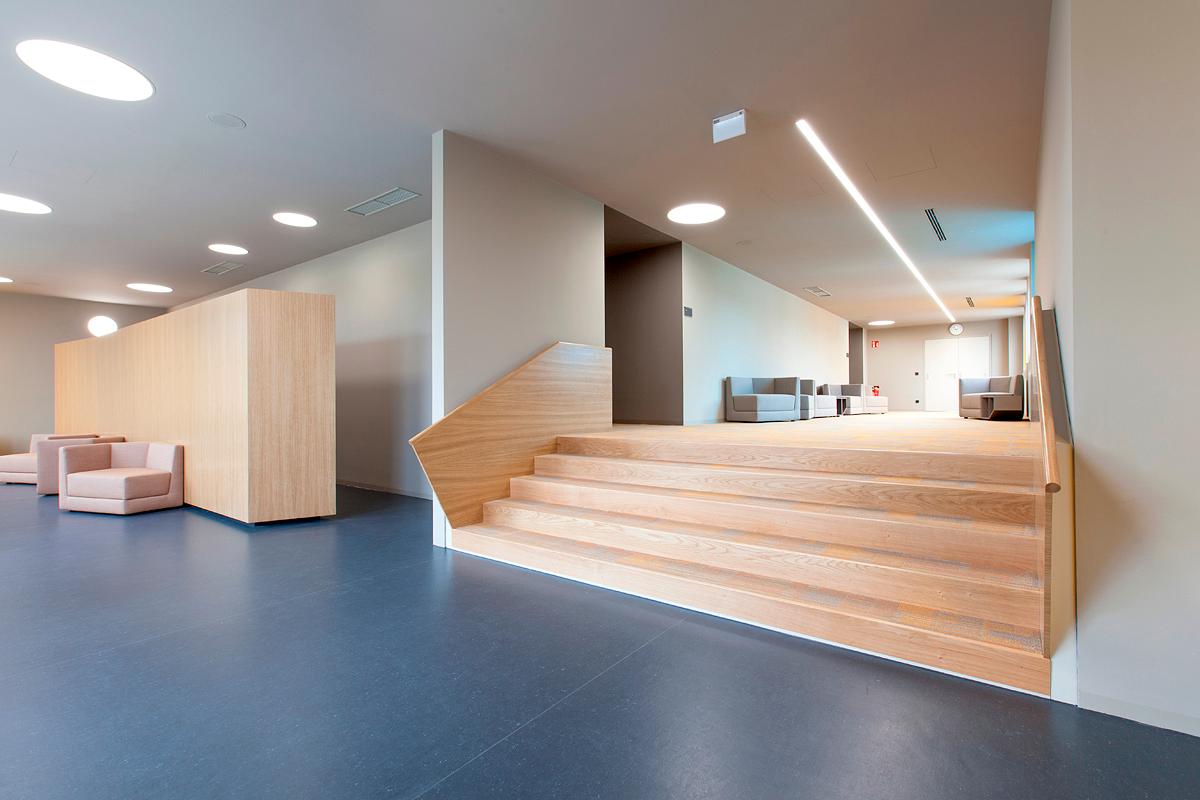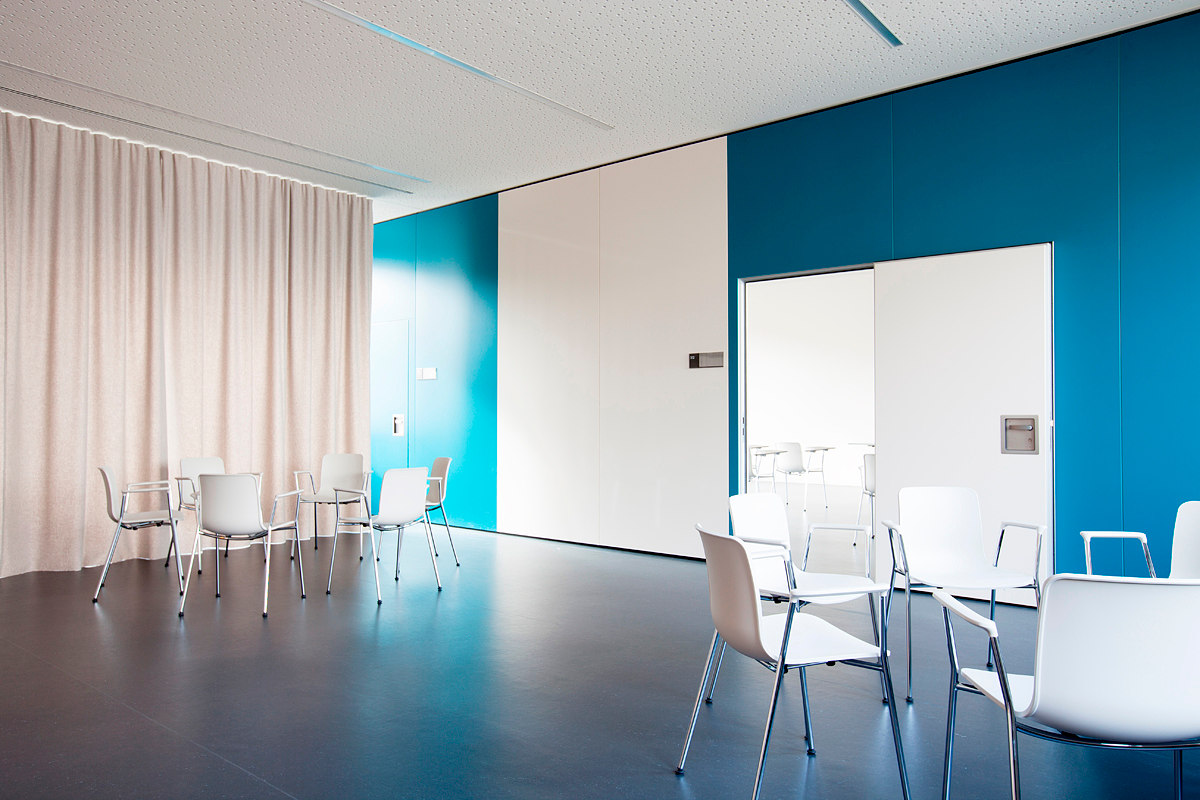Educational Center - Chamber of Labour
In
the training centre of the chamber of labour, which has been based in
Vienna’s 4th municipal district since 1962 and was extended in
1984, schluder architektur completely rebuilt and renovated two
storeys in order to meet the requirements of two training facilities.
On the 3rd storey the floor space is distributed among seven training
rooms that can be adapted and varied in size by means of sliding
walls and sliding elements as well as by the use of curtains. These
spaces are complementedby a generous room that can be used during
breaks, which creates a clear separation between the existing
building and the conversion.


This separation is clearly reflected by the colours and materials used. Metal, wood and double wall panels are intended to suggest an industrial atmosphere. On the fourth floor an auditorium for lectures, conferences and further education courses has been established that can accommodate 116 persons. In contrast to the clearly defined 3rd floor the storey above makes references to the building’s own specific flair.






© 2025 Milan Mijalkovic. All rights reserved.